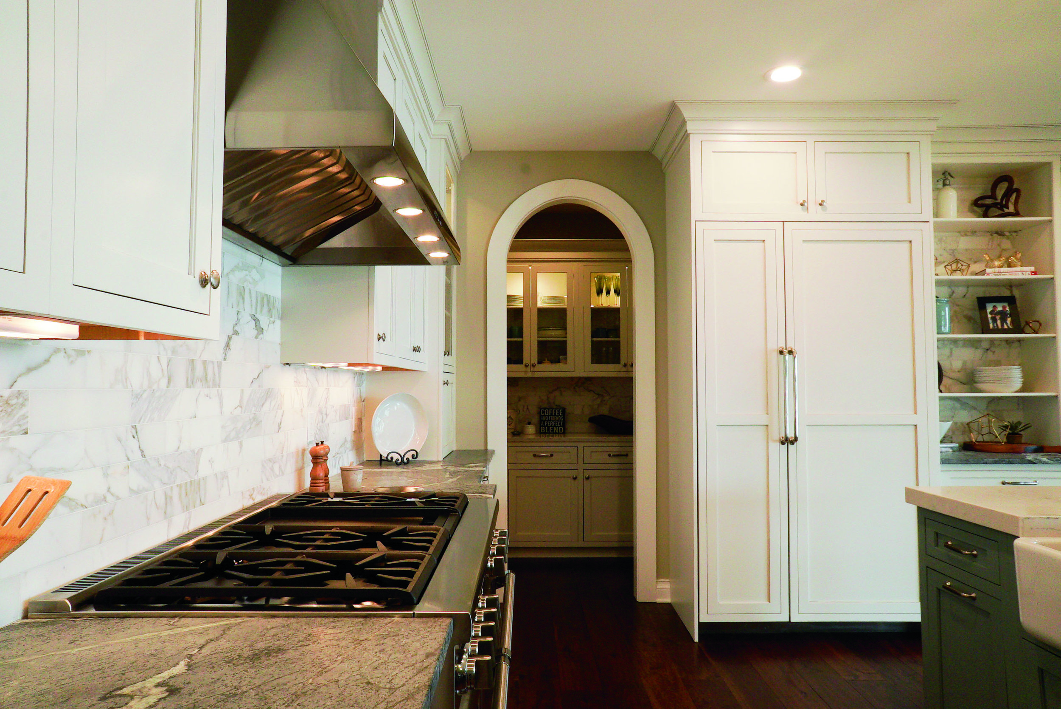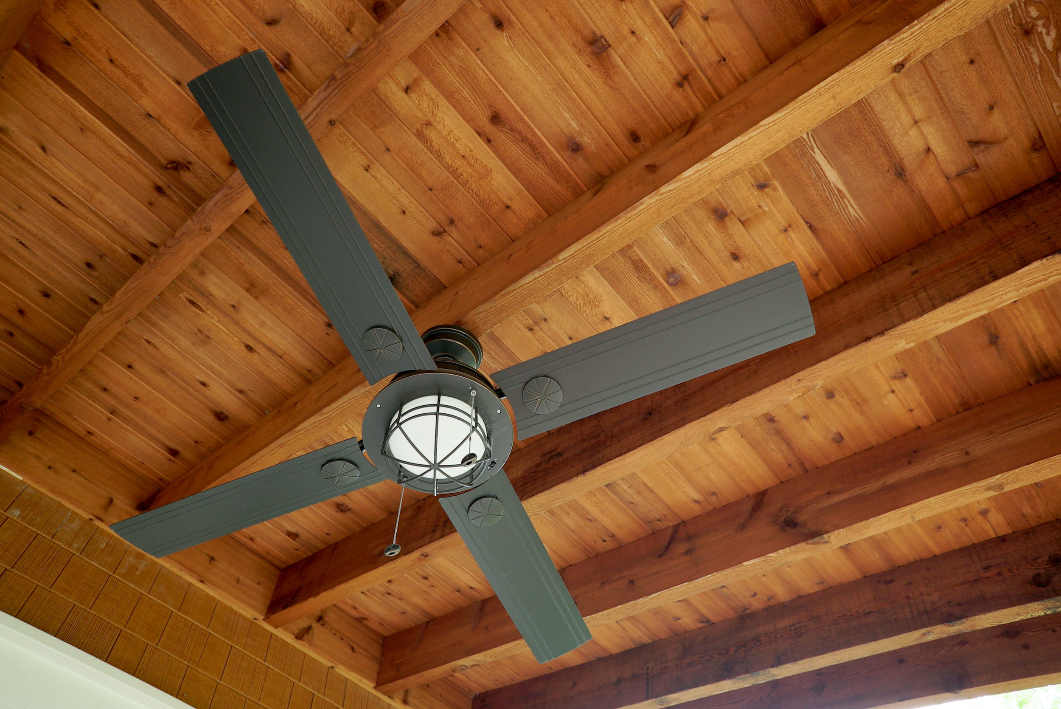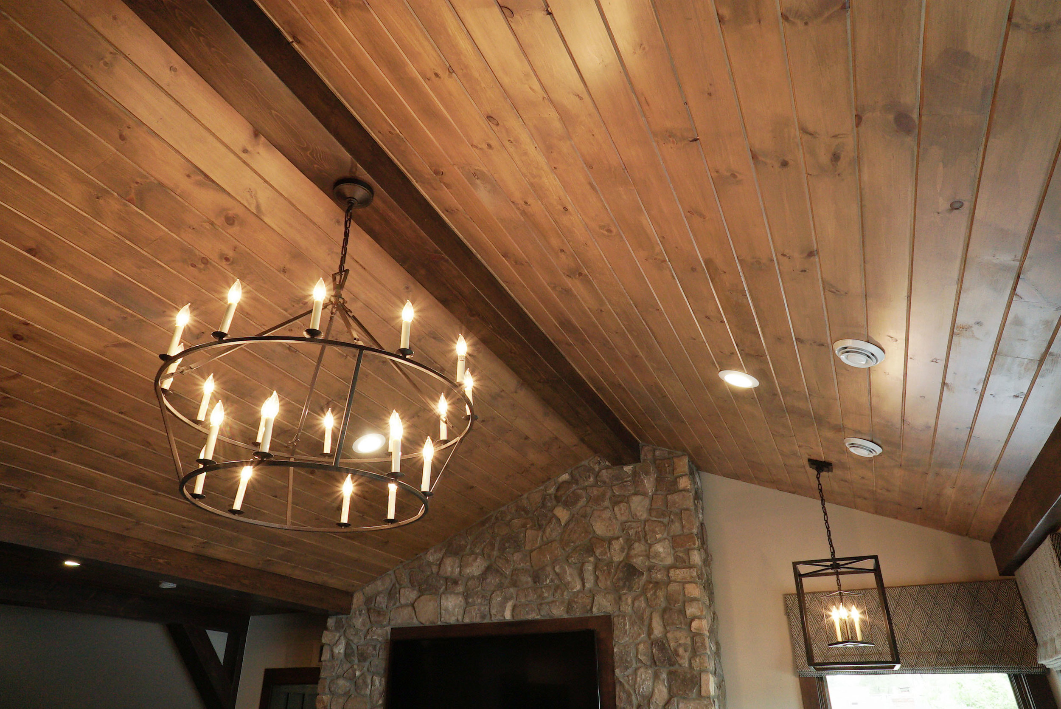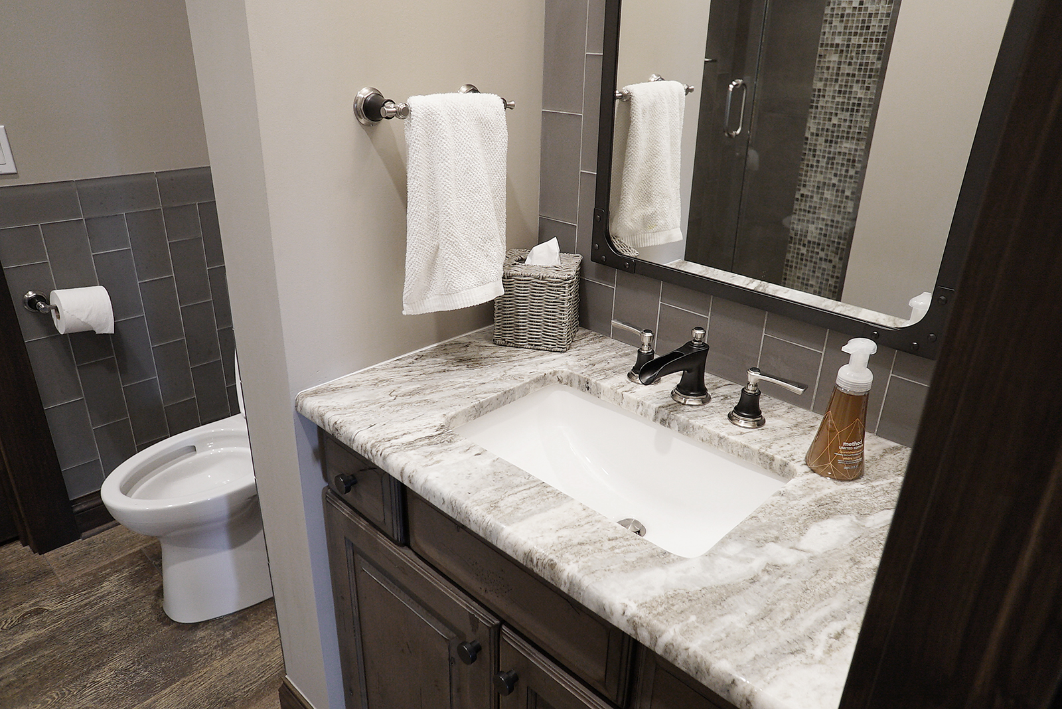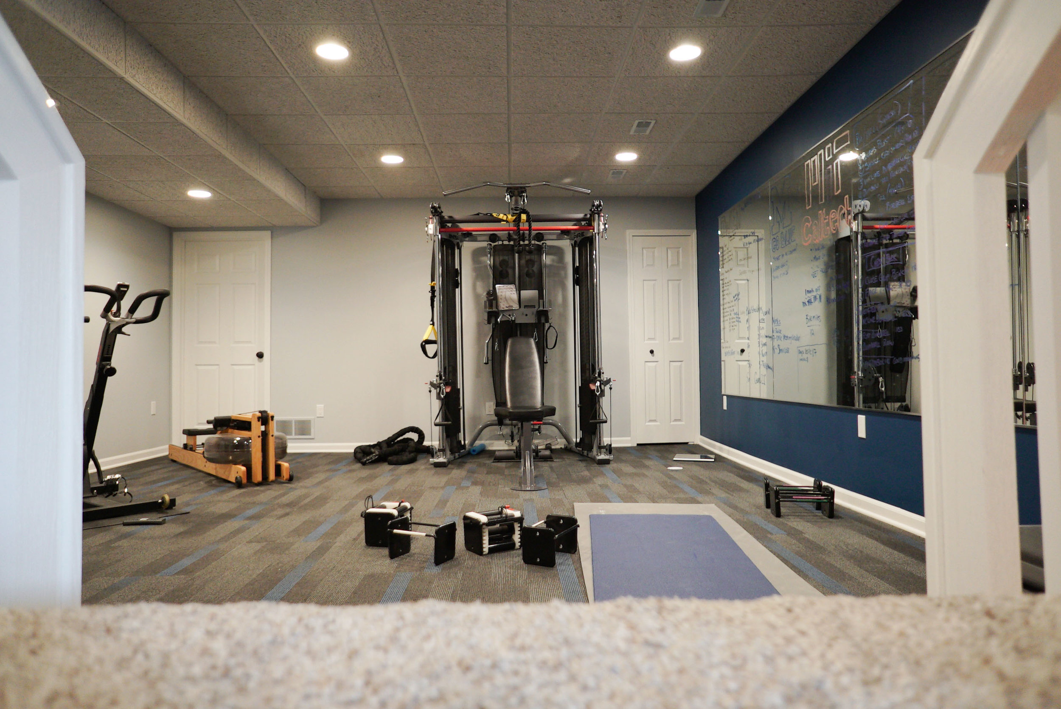Wolverine Lake Timber Frame
Additions totaling 1,850 square feet and a complete interior renovation finish this impressive timber frame-style home.
A large kitchen space with island seating for 7, and doors that create an open to the exterior room looking out to the lake, a new entry foyer, laundry area with lockers, and an oversize 3-car garage complete the main level.
Beamed wood-paneled ceilings in the upper family room continue the home's style with an office space, a convertible bedroom - craft area and a state-of-the-art golf simulator room.
Custom features are everywhere from soapstone counters and a custom pantry room in the kitchen to a hand-built, three-way wood stairway with stainless steel cable railings, 8-inch plank walnut veneer floors and a fitness center in the lower level.
Project Details:
4,186 sq. ft.
4 Bedrooms
5 Bathrooms
Golf Simulator Room
Custom Timber Frame Details
Project Gallery
Just a small sample of some recent projects.
Contact
(248) 471-6988 | INFO@GOLCB.COM
Physical Address
120 W. MAIN STREET, SUITE 200, NORTHVILLE, MI 48167
Mailing Address
P.O. BOX 123, NORTHVILLE, MI 48167









