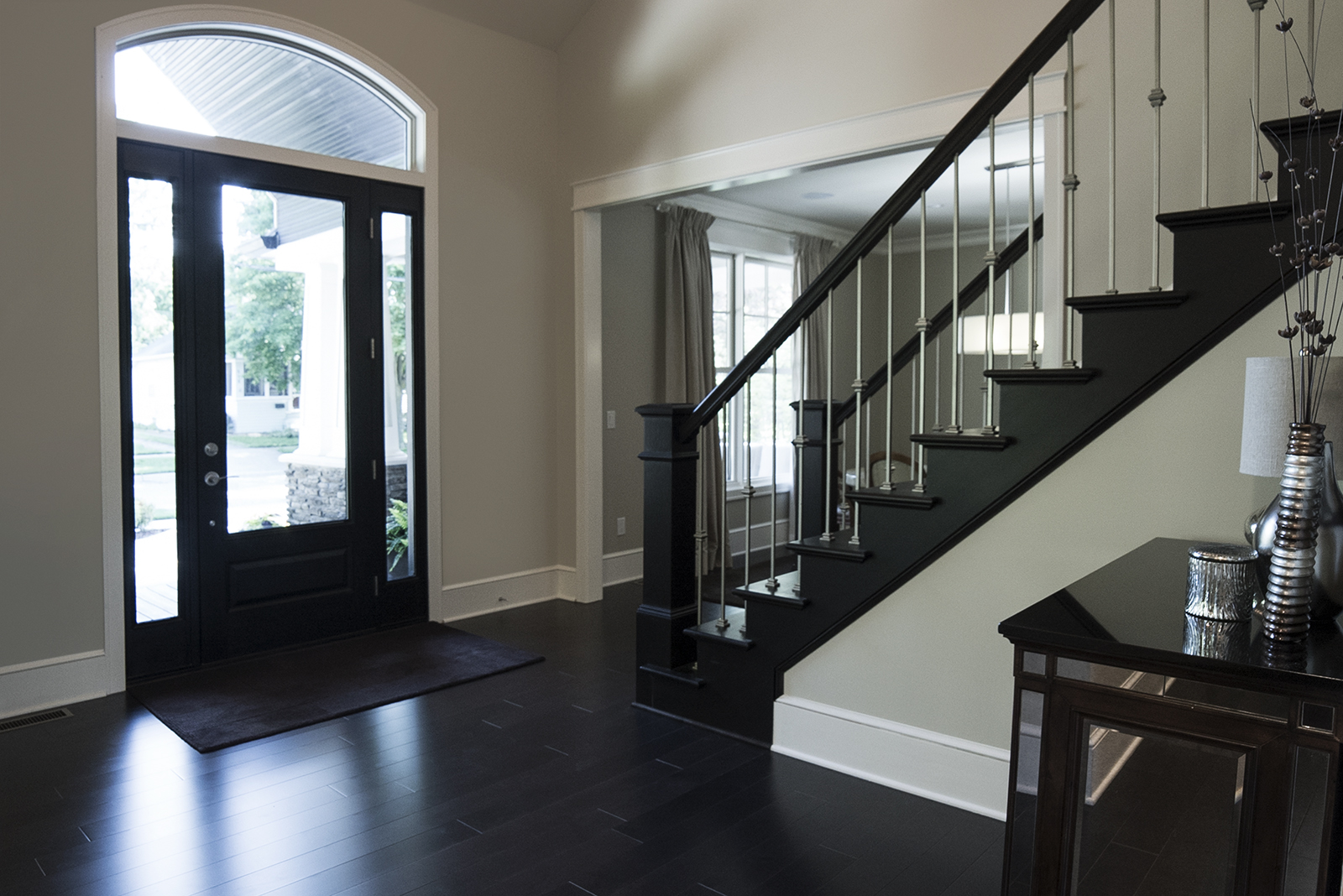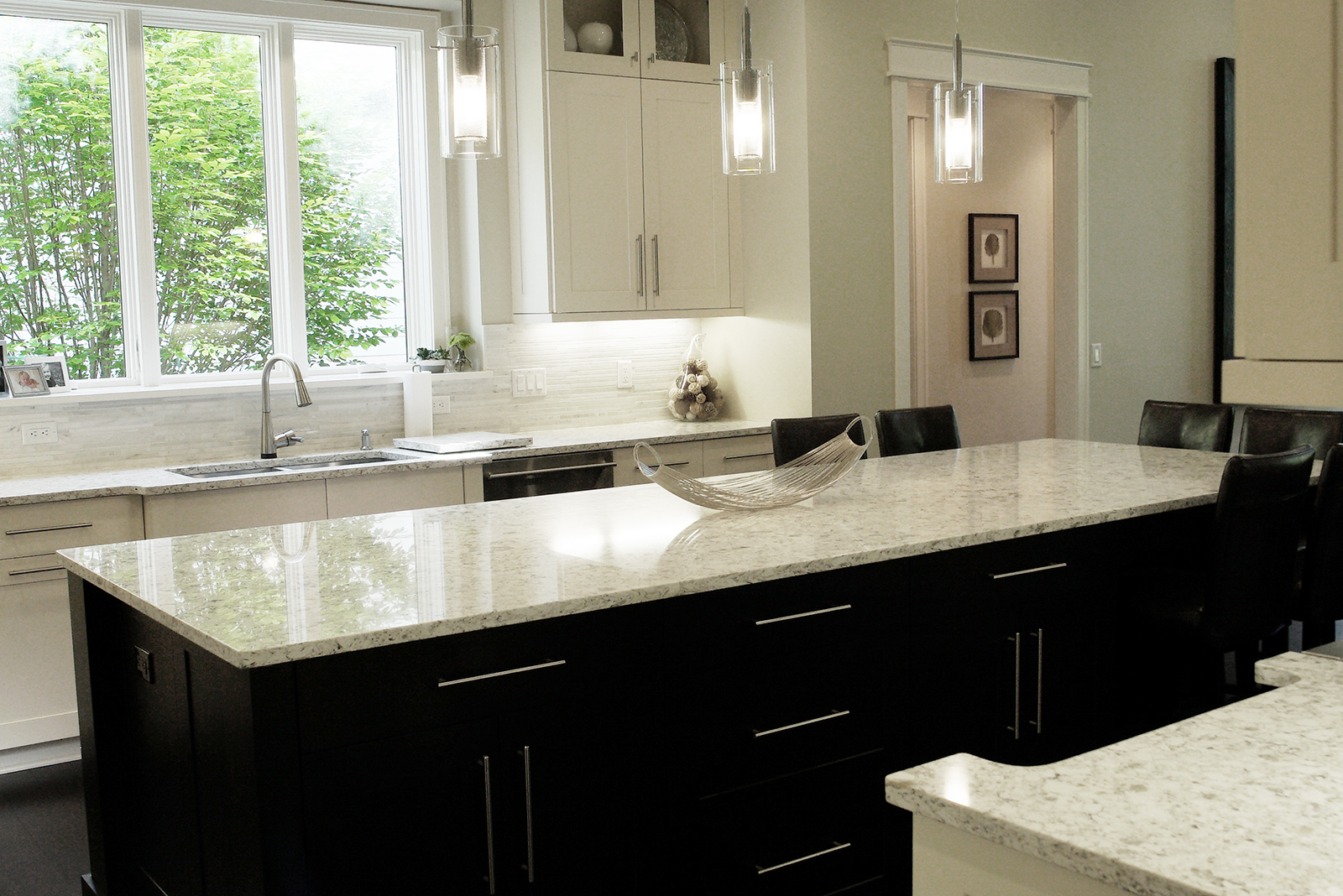Modern Craftsman Northville
Design build in downtown Northville. The best of an Old World community and modern convenience.
This home's stunning entry soars 2 floors and flows into the kitchen/great room, taking advantage of views across Mill Pond. The kitchen features custom cabinetry reaching up to a 10-foot ceiling; and a 14-foot island designed to meet any chef's desire, with a marble backsplash. The master suite opens to a coffee deck overlooking the pond and features built-in his and hers wardrobes.
A custom wood staircase with unique nickel balusters leads to the 2nd level. The upper bedrooms are spacious and are separated by a shared en suite bath. The 3 1/4" hard pine flooring was harvested from the original property and reused upstairs providing a vintage feel.
The lower level has an additional bedroom, full bath, hair salon and open family room. The engineered walkout allows for easy access, with stone steps leading to Mill Pond.
Project Details:
3,285 sq. ft.
4 Bedrooms
4 Bathrooms
Open Concept Floor Plan
1st Level Master Suite
Custom Home Gallery
Contact
(248) 471-6988 | INFO@GOLCB.COM
Physical Address
120 W. MAIN STREET, SUITE 200, NORTHVILLE, MI 48167
Mailing Address
P.O. BOX 123, NORTHVILLE, MI 48167



















