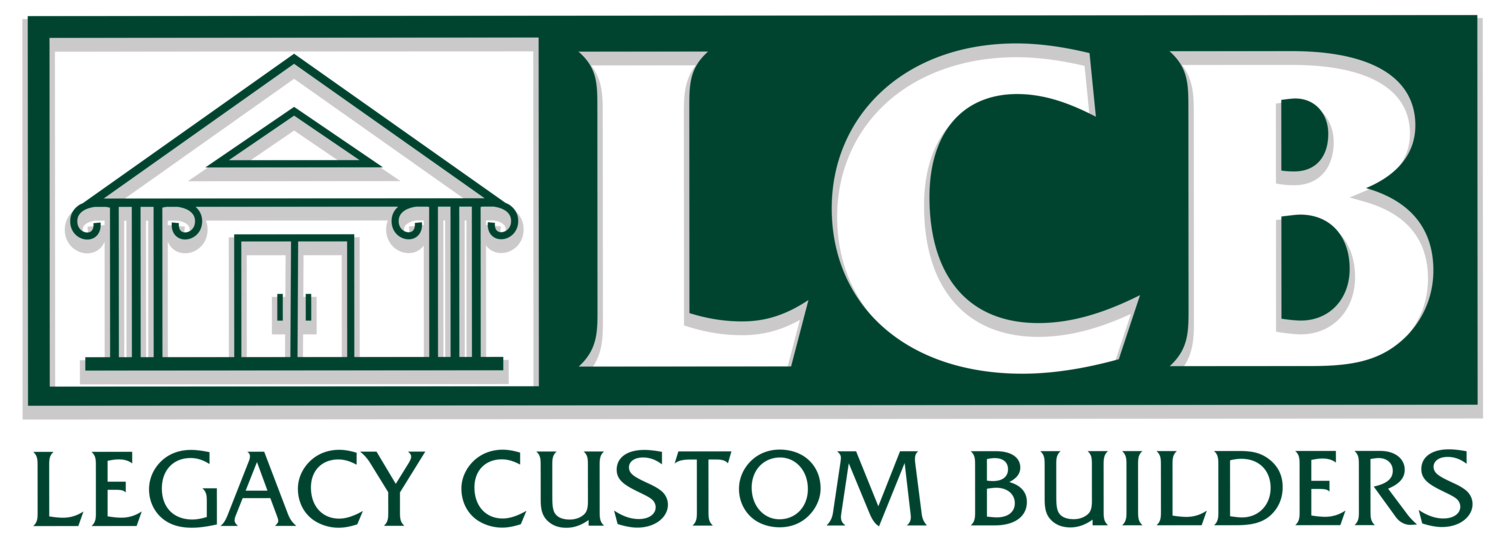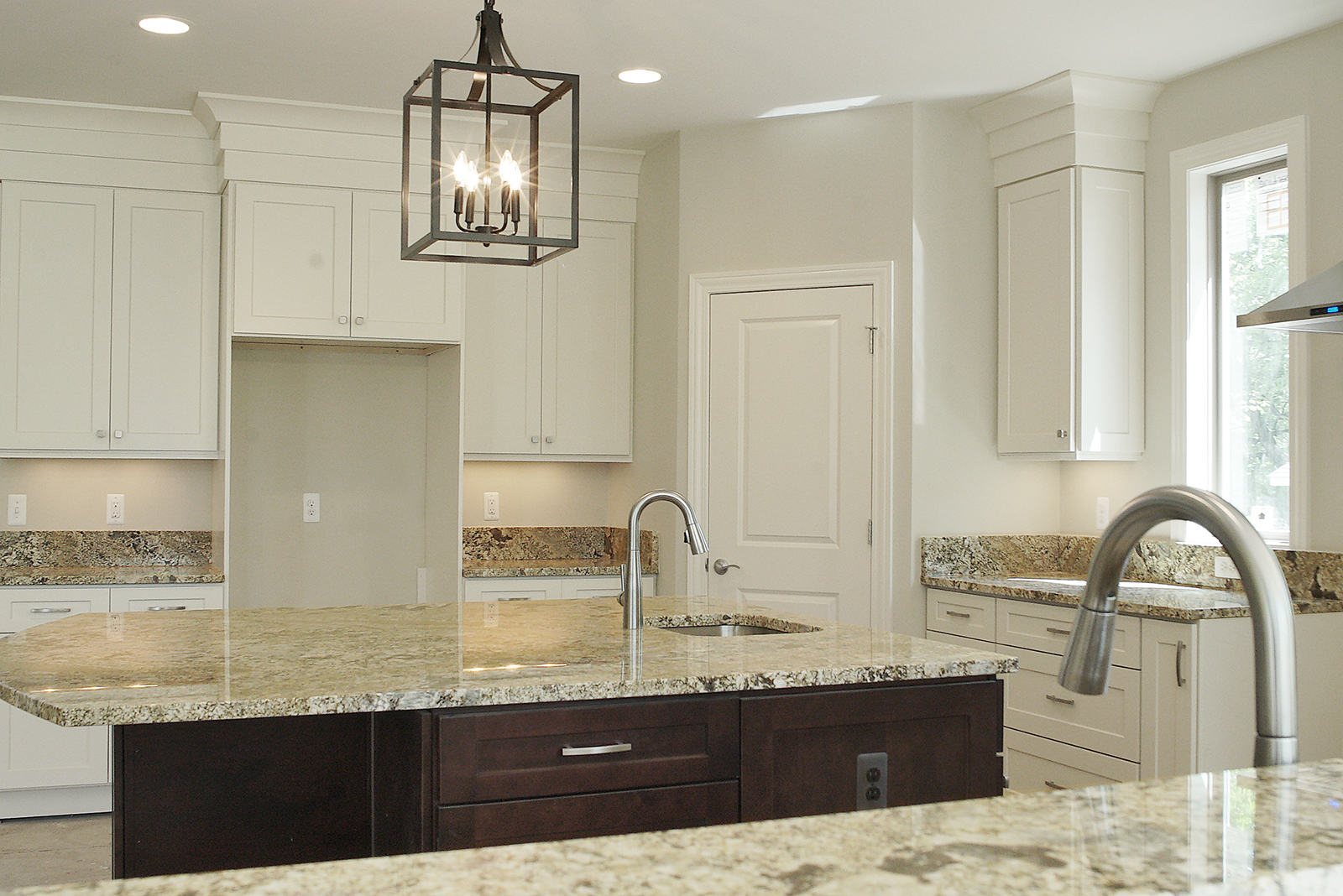Brighton Craftsman
Open floor plan with a main floor master suite and flex room that can be used as a bedroom for an aging parent or someone with a disability. The kitchen incorporates easy traffic flow and a huge sit-down island with a prep sink. The 2nd floor features 2 large bedrooms and a large entertainment space. An open staircase finished with iron balusters ties the spaces together.
Project Details:
3,150 sq. ft.
3 to 4 Bedrooms
3 Bathrooms
Open Floor Plan
1 Acre Lot
Custom Home Gallery
Contact
(248) 471-6988 | INFO@GOLCB.COM
Physical Address
120 W. MAIN STREET, SUITE 200, NORTHVILLE, MI 48167
Mailing Address
P.O. BOX 123, NORTHVILLE, MI 48167
















